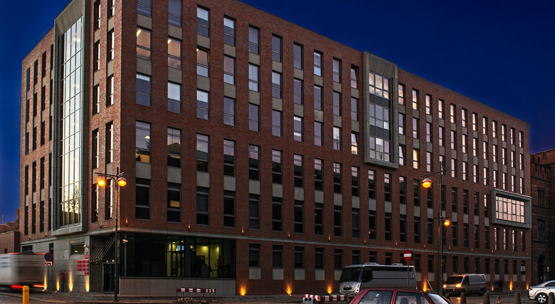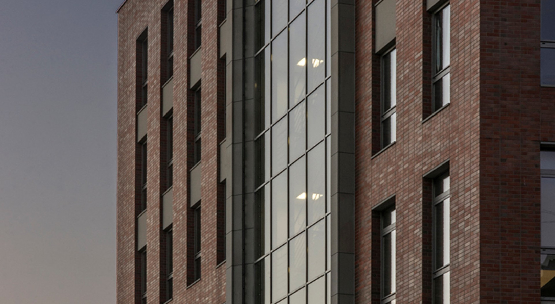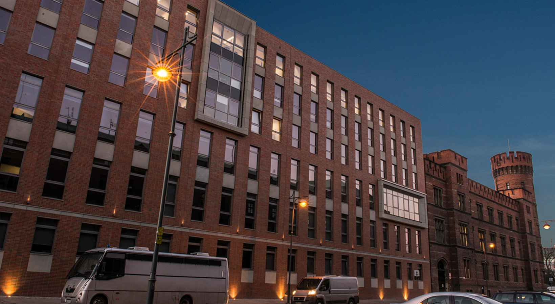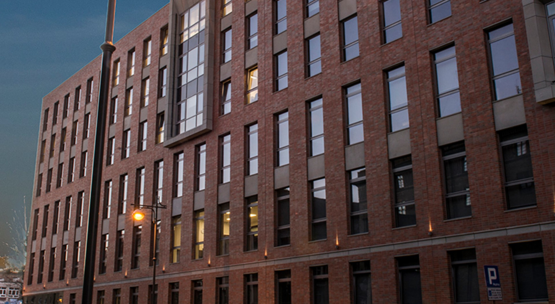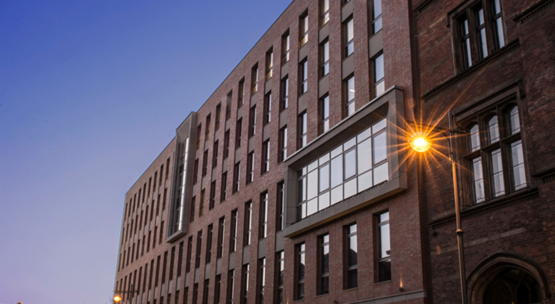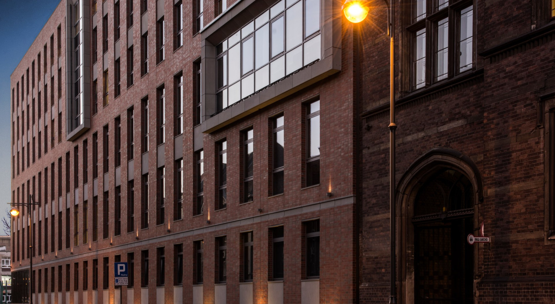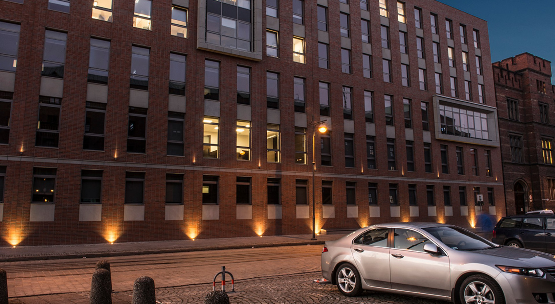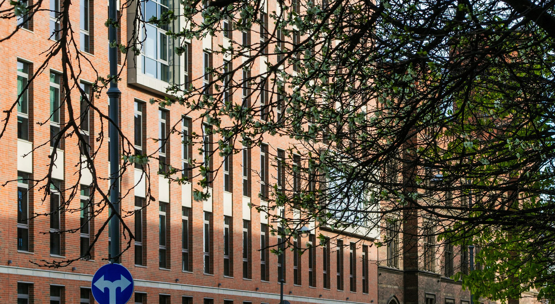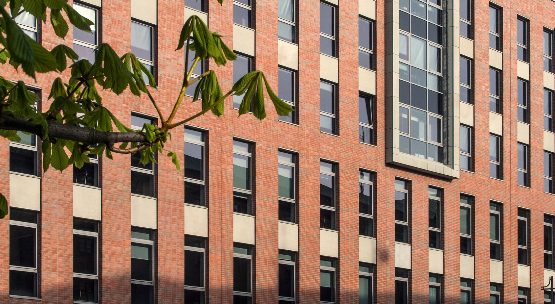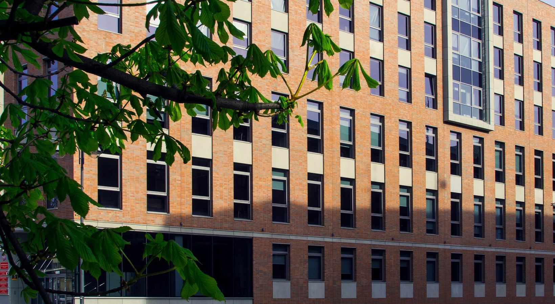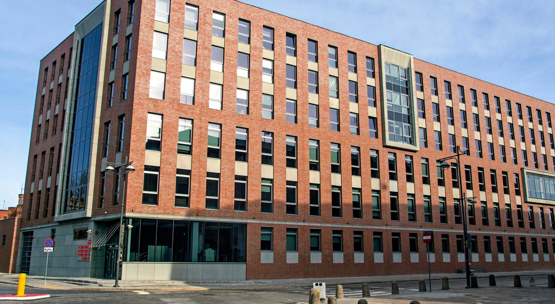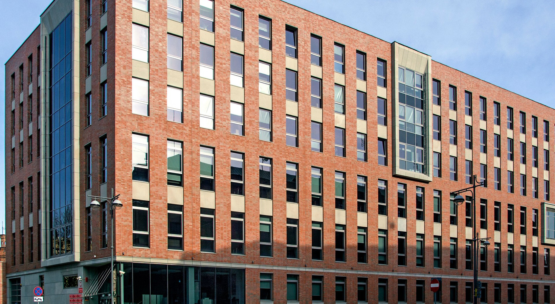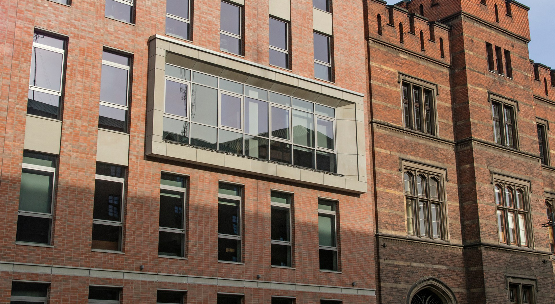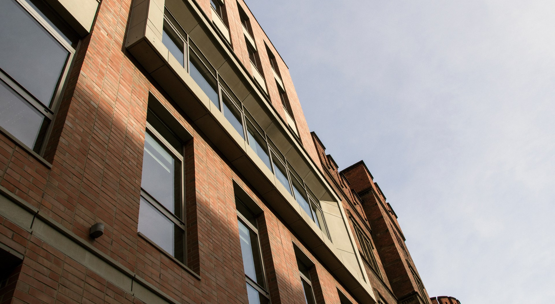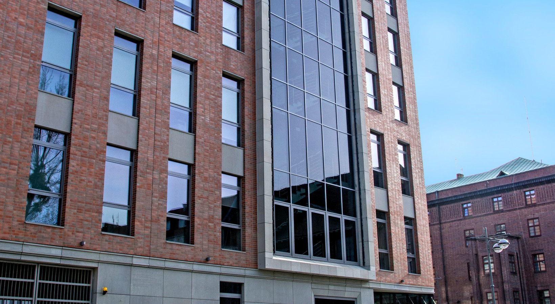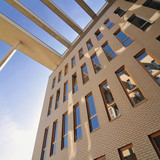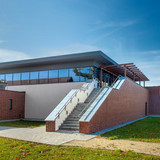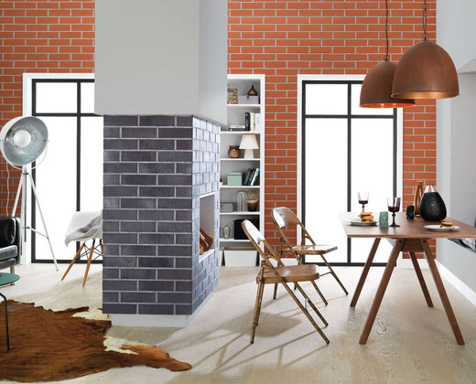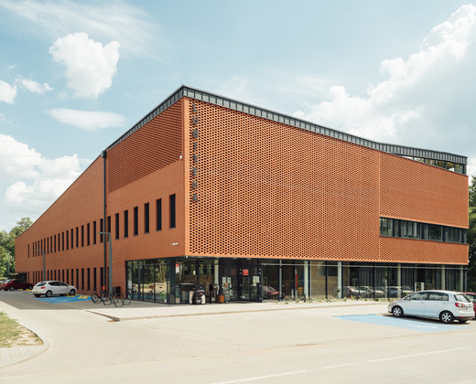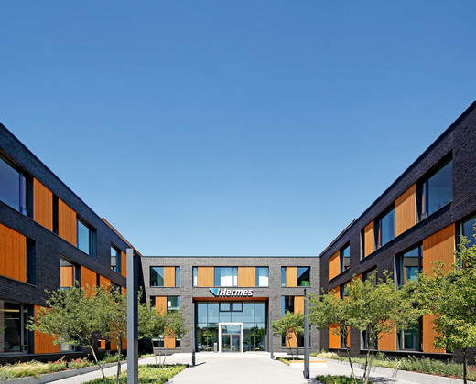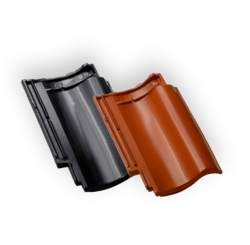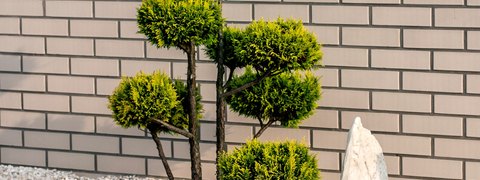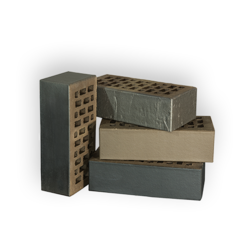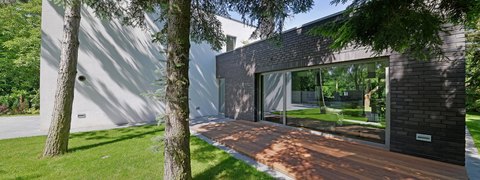District Court in Wrocław In harmony with the surroundings
Its long-term history and intended purpose are the factors that had the greatest impact on the design of the new District Court Wrocław-Fabryczna.
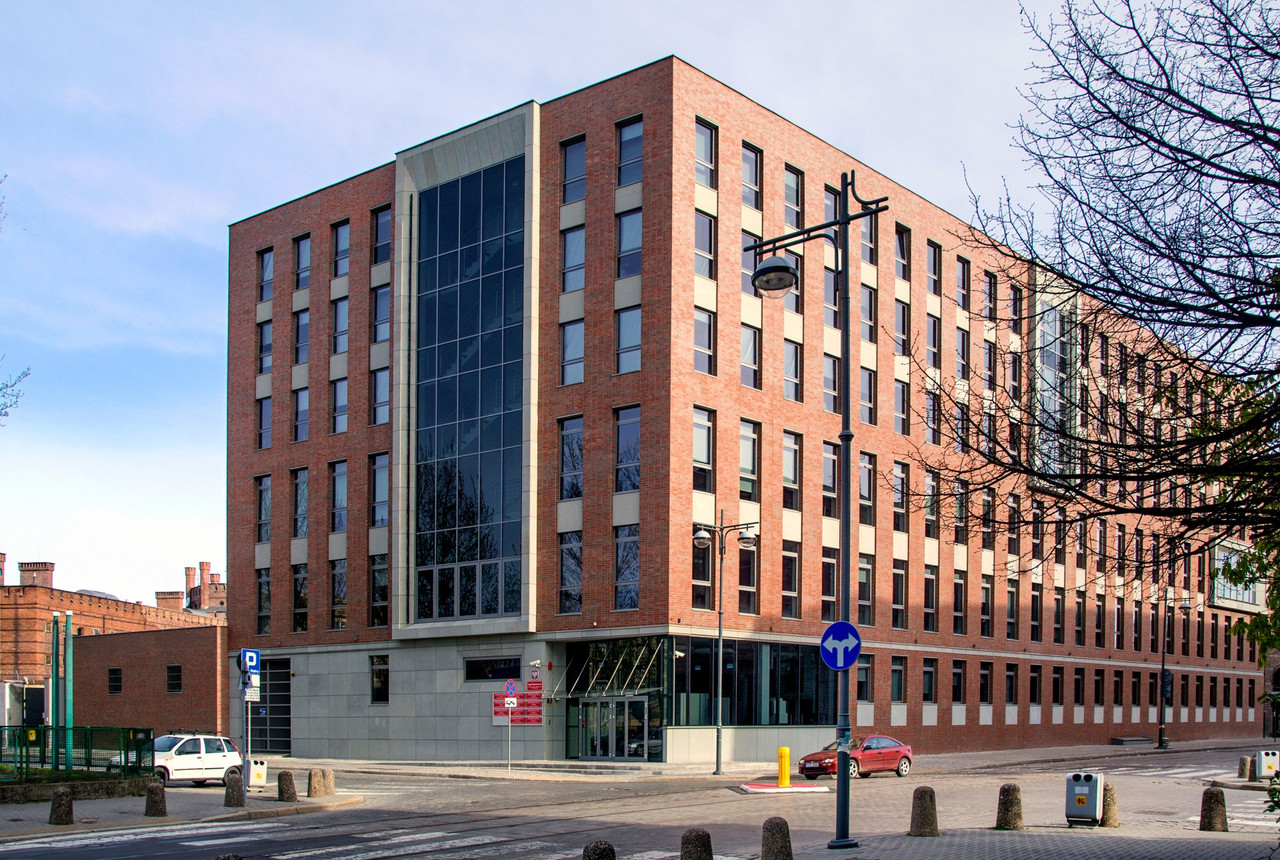
The capital of the Lower Silesia Voivodship is one of the most beautiful and largest Polish cities. It is famous for many interesting places, as well as great architecture. Located by the Odra River and its tributaries, it has one of the largest numbers of bridges in Europe, which is why it is informally called the Venice of the North. Among many impressive buildings, there is a judicial and prison complex of the Wrocław Regional Court and Detention Center built in the shape of a Greek cRoss. Due to the overpopulation and too small, insufficient space for the current needs of the edifice, the decision was made to build a new seat for the District Court Wrocław-Fabryczna.
Time for changes
For many years, the building on the Podwale Street worked well as the seat of the District Court. In the 1930s, the old wing was replaced with a new modernist building and since then, the building had not undergone any changes. Over the years, the needs of the workplace and the storage of important documents changed, so that the size of the object was no longer suitable for the activities carried out in there. The situation became burdensome not only for the employees, but also for its applicants. The construction of the new building of the District Court, which until now was located on the top floor of the Regional Court, was only a matter of time. The investment, due to its importance, was essential for the proper functioning of the court in the future. The author of the design of the new seat of the District Court was Krzysztof Janus from the Archimedia Architekci & Inżynierowie design office. The main contractor was the Skanska Company, and the construction itself lasted three years. The full value of the investment amounted to about PLN 40 million.
The power of tradition
The structure of the new building of the District Court in Wrocław has the shape of an inverted L letter. It is characterized by simplicity and elegance. “We used approximately 1600 square meters of perforated clinker bricks Röben Canberra in traditional colors with interesting, shaded, smooth face to build it. As a result, the new building perfectly fits into the neighboring historic buildings of the Prosecutor's Office and the Provincial Police Headquarters. The similar character and colors of the façade were one of the most important elements of the project, in addition to the high functionality of the entire facility,” explains Marcin Śliwa from Archimedia, Architekci & Inżynierowie, responsible for the design of the Wrocław-Fabryczna District Court. “The historical context and adaptation to neighboring brick buildings was very important for the new court building. The color of the bricks was selected to make the building fit in the environment, creating a harmonious whole with the neighboring objects,” he adds. The characteristic red-brown-olive color of Canberra brick gives the whole object a bit of austere character, and its smooth surface is a delicate breath of modernity, which creates a visually interesting effect. The façade of the building does not have any decorations, extravagant slants or surface bends. The specific rhythm of the façade is maintained by regularly laid Canberra bricks and longitudinal, symmetrically arranged windows, between which there are smooth, gray, rectangular surfaces: horizontal on the second floor and vertical, extending from the third to fifth floor in the middle part of the building. On the other hand, on the short side of the building from the Świebodzka Street, there is a vertical gray rectangle dividing the façade into two parts. Placed on the façade, they enliven the serious and dignified building, bringing a bit of freshness and diversity to the immediate surroundings. “The architecture of the building and its characteristic detail were designed in such a way so that the building was modern in form, fit into the surroundings, but what is extremely important – did not dominate it,” emphasizes Śliwa. The main entrance, intended for applicants, is located at the corner of the building at the intersection of the Świebodzka and Muzealna streets. At the forefront, there is a glass entrance which constitutes a visually attractive combination with the traditional look of the façade made of clinker bricks.
A demanding undertaking
During the construction of the new District Court building, the greatest challenge was to properly protect the foundations of the prosecutor's office, which is located next to it. “The foundations are at a different depth than the base of the new edifice, which is why it was necessary to secure them. Incorrect protection would damage the 150-year-old construction and significantly postpone the deadlines of all works,” explains Śliwa. To make everything go well, they decided to use the modern "jet grouting" technology, which involves drilling holes in the ground, and in the moment of pulling out the drill – injecting the cement paste into the hole under high pressure, forming concrete columns, which helped to prevent, for instance, subsidence of the building. “During the construction, all design assumptions were met, which is why the building perfectly fits into the characteristic historic buildings of this part of the city and, most importantly, it is properly prepared to perform such an important function for its residents,” says Śliwa.
Adaptation to needs
The new headquarters of the Wrocław-Fabryczna District Court has an area of 6,570 square meters and seven floors: the underground, ground floor and five floors. The basement includes an archive with sliding wardrobes: its shelves can accommodate more than 9.800 meters of files. On the ground floor, there are cash registers, an information desk and a reception office. The first floor consists of penal and family hearing rooms, juvenile detention rooms, an investigation room and a "blue room", created for children. The first two over-ground storeys include conference rooms and witness rooms. Employees' offices, courtrooms, interrogation rooms and victim rooms are on the second and third floor. The last two floors include rooms for judges, presidents and court guardians as well as court administration. The building has nineteen courtrooms, fourteen judges rooms, ten assistants' rooms and fifteen secretary’s offices, and you can get from the prosecutor's office to the new court through the corridor on the first floor. Such arrangement of offices and halls necessary for the proper functioning of the court improves the comfort of work in the existing building. An interesting fact is that the furniture for the new building was made in a company operating by the Rawicz Prison, and prisoners helped in their production. Currently, the Wrocław Court at the intersection of the Sądowa and Podwale streets occupies a total of over 9,000 square meters of area.
